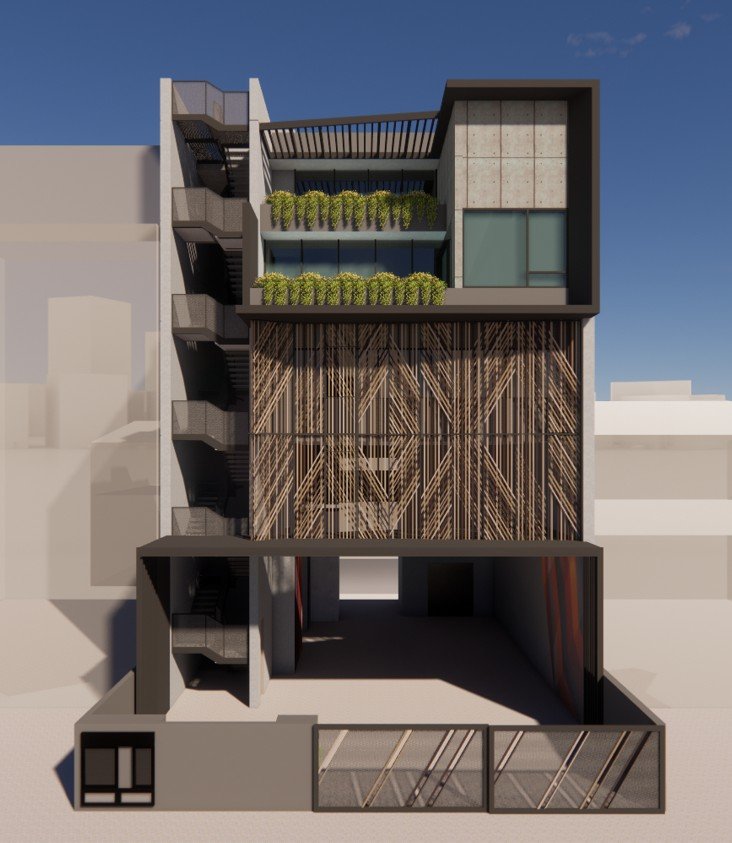感触空间:与建筑师杨仕豪先生的设计对话
Josh Yong might greet you with a shy smile, but he is in fact, an extroverted and confident individual. The lead architect behind landmark projects in Singapore and China of varying complexity and scale, he is the creative force driving Index Architects. Over the past 20 years, Josh has committed himself to advancing architectural craft and design.
杨仕豪先生平日里或许会以一抹腼腆的笑容来迎接你,但他一直都是一位外向自信的人。作为新加坡与中国多个地标性项目背后的主要建筑师,他是 Index Architects 的创意核心。在过去二十年里,杨先生始终专注于打磨自身建筑设计的能力,持续推动着实践的边界。
Good Class Bungalow at Gallop Park, Completion 2025
What projects are you particularly proud of?
Josh: A Good Class Bungalow at Gallop Park. We reinterpreted classical architecture (as per client’s preferred style) by creating a home that is both contemporary and sculptural. By creatively employing curves, we orchestrated the way light, shadow, water body and plants interacts with architectural elements and interiors.
问:有哪些项目是你特别引以为傲的呢?
杨先生:我想我会选择Gallop Park的那栋优质洋房,我们重新演绎了古典建筑风格(屋主指定的风格),打造了一座兼具当代感与雕塑感的住宅。通过对曲线的巧妙运用,我们引导光影、水体与植物和建筑元素及室内空间相交呼应。
The Central Sheltered Court
The design embraces the harmonious gathering of a multi-generational family through a central sheltered court. This triple-volume living hall, gently illuminated by sunlight and naturally ventilated, adds a dynamic twist to tropical luxury living.
设计以中央大厅为主要核心,承载着多代同堂的温馨聚合。这个三层挑高的起居大厅沐浴在柔和的日光之中,并实现自然通风,为热带家居生活注入了富有活力的全新演绎。
Front Elevation of light industrial factory at Senang Crescent
Another notable development is a light-industrial factory with an integrated worker's dormitory at Senang Crescent. This building embodies Index Architect’s three design principles: user well-being, sustainability and community inclusivity.
The production facility is thoughtfully screened from the neighbouring residential enclave by sophisticatedly juxtaposed upcycled rods from construction sites. Roof decks feature lush greenery, providing a soothing, biophilic environment for all who work there. Common spaces come to life with murals and feature walls painted by artists from non-profit organisations.
另一个我认为值得一提的项目,是位于 Senang Crescent 的一栋轻工业厂房与工人宿舍综合体。该建筑充分体现了 Index Architects 的三大设计理念:使用者福祉、可持续发展与社区包容性。
厂房本体巧妙地通过一排从建筑工地回收的钢杆与隔壁住宅区隔离开来。屋顶平台则种满绿意盎然的植物,为在此工作的人们提供舒适的亲自然环境。公共空间更因非营利组织的艺术家绘制的壁画而充满生机与艺术气息。
What does the future hold in the next 15 years?
Josh: The next chapter for Index Architects promises to be an exciting one. Our cohesive culture allows us to respectfully nurture new talent, without sacrificing work life balance. With the potential for exponential growth, I look forward to spearheading more people centric, creative projects and exploring designs of timeless beauty.
问:未来十五年,你将如何看待 Index Architects 的未来?
杨先生:Index Architects 的下一个篇章将会是振奋人心的。我们内部凝聚的文化让我们得以尊重和耐心培养新生代人才。随着事务所潜力的指数式增长,我期待带领团队继续推进以人为本、富有创意的项目,并探索那些具有时间留白性的设计之美。
Can you describe your journey with Index Architects in 3 words?
Josh: Humbling. Balanced. Fulfilling.
问:请用三个词形容你在 Index Architects 的旅程。
杨先生:谦逊、平衡、满足。




