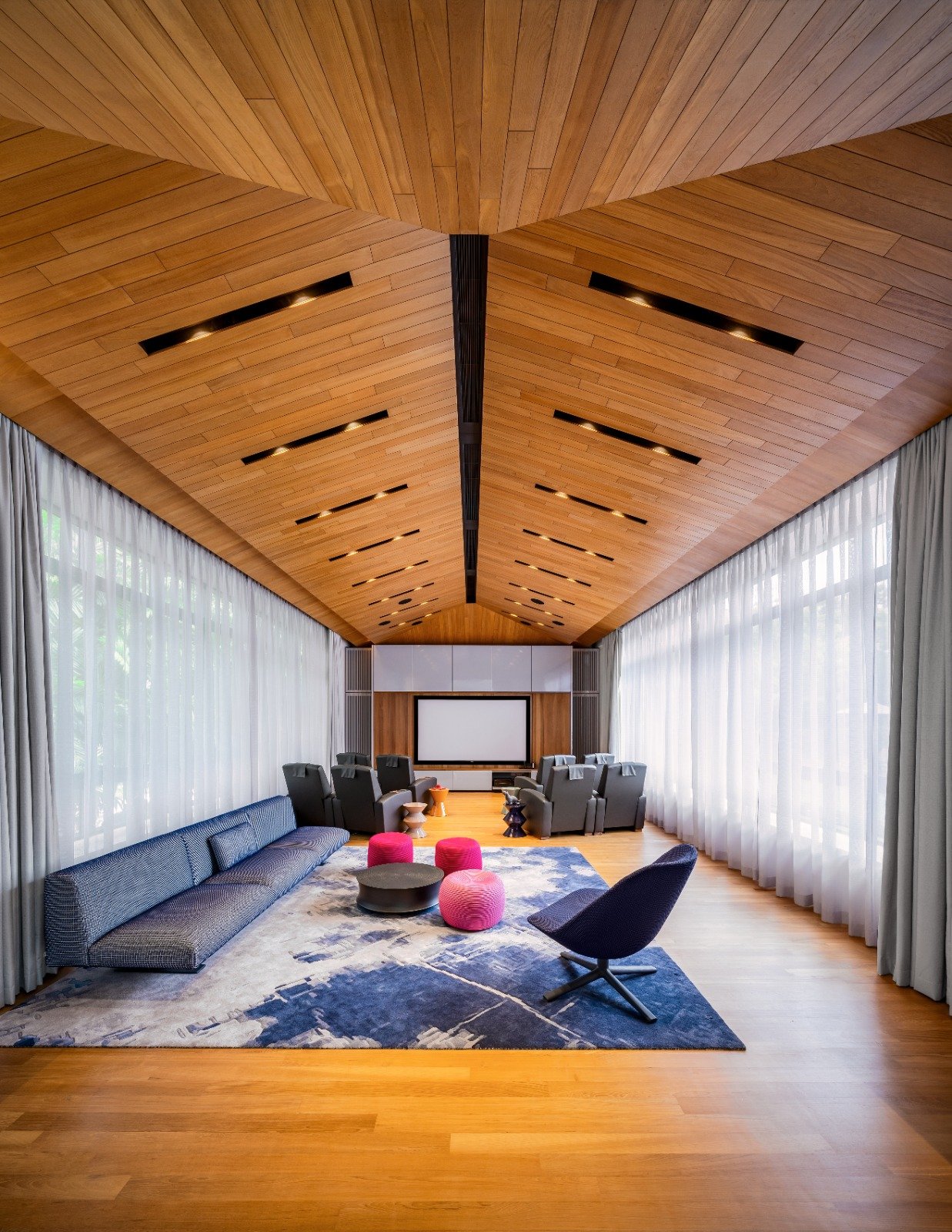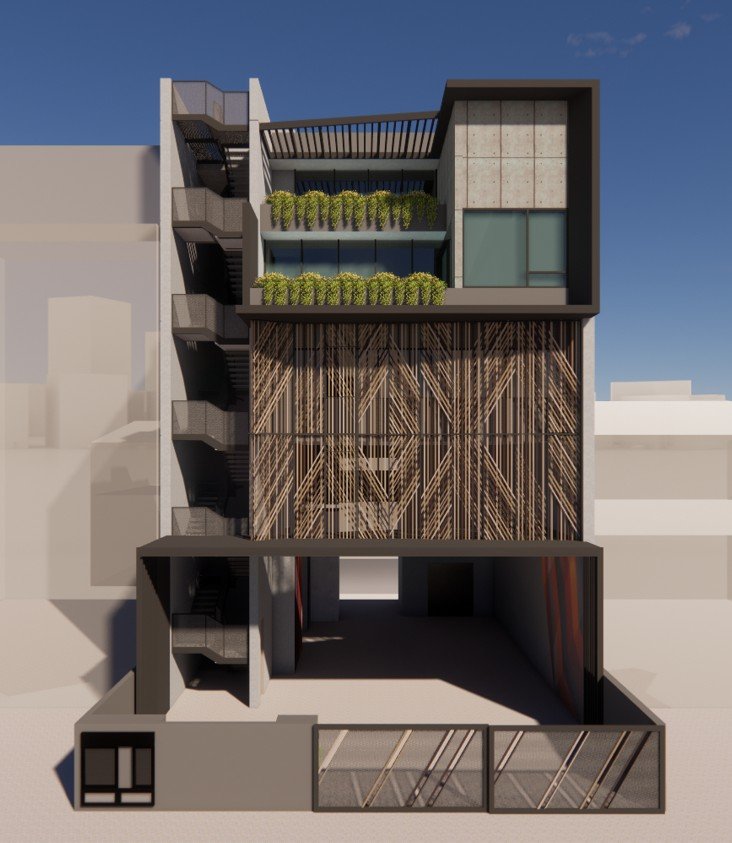The Shared Vision
The Queensway Node presents a unique challenge where a large, sheltered, dimly lit space under the viaduct that cuts across the ecological connectivity of the Rail Corridor is called to be designed as a well-loved, inclusive community node. Our proposal is called “The Forested Burrow”. It seeks to create a shared space where not only people from nearby neighbourhoods can live a more active and sociable life, but also where flora and fauna thrive. At the heart of the Forested Burrow, is a biomimetic design that draws inspiration from nature to blend seamlessly with the environment, learns from animals’ digging activities, and champions many principles of regenerative and sustainable solutions. The ultimate outcome is an inclusive place which gives a strong sense of identity to people who frequent the node, and the friends of Rail Corridor in general.
林隐之穴:社区与自然的对话
女皇道节点(The Queensway Node)现状面临着一个特殊的挑战:这个位于高架桥下的大型空间遮蔽且光线昏暗,与此同时,高架桥的存在切断了铁路走廊(the Rail Corridor)的生态连通性。此空间的愿景是成为一个深受喜爱,有包容性的社区节点。因此,我们提出了这样的一个项目方案:林隐之穴(The Forested Burrow),其目的在于打造一个共享空间,为周边居民提供一个更促进社交的场所,也提高动植物的繁衍生长可能性。 “林隐之穴”的设计核心,是关于仿生设计:从大自然中汲取灵感,再回归自然与环境融合,我们借鉴动物掘地行为,并贯彻落实可再生性与可持续发展的理念,最终目标是塑造一个具有高度认同感、包容性的空间场所,不仅服务于经常到访此地的民众,也包含所有的“铁路走廊之友”,即在这里繁衍生息的动植物们。
The Master Plan
The site is divided into 3 main zones that connect seamlessly to each other and to the surroundings- The Eco-Park, The Communal Explorer Room, and The Caverns.
总体规划
整个场地被划分为三个主要区域,这些区域不仅彼此之间紧密连接,而且与周边环境关系密切,形成了一个完整的空间体系:其中包含了生态林境(The Eco-Park),共探之家(The Communal Explorer Room)和地穴天地(The Caverns)。
The Bio pond 生态水塘
Scampering Sand “跃动之沙”- The idea of animal burrow is extended to playground design. Like animals scampering the soil, children are invited to enter into miniature burrow spaces integrated into play.
The Eco-Park is a densely vegetated park in the open-to-sky area, wild and overgrown much to the standard that the Rail Corridor is endowed with. It is a setting for the community to engage with nature while promoting an active and sociable lifestyle. This area is seen as an extended backyard to the nearby HDB and Wessex Estate residents. The proposed activities include having a picnic at The Meadow, fitness training for all, dog run, kid’s play at Scampering Sands, therapeutic foot massage at Foot Loop, gardening at the Terraced Communal Garden, relaxing at the Bio-pond, a stroll along the Forest Ramble, and even appreciating the sound and touch of rainfall up close at the Rail Corridor Discovery (Future Phase) underneath the existing slope.
生态林境(The Eco-Park)是一片植被茂密的露天绿地,野趣盎然,并且延续了铁路走廊一贯的自然风貌。这片区域为社区居民提供了亲近自然的机会,也同时鼓励大家积极社交。这里也被视为是周边组屋和威塞克斯村舍(Wessex Estate)的延展后花园。在这片区域,我们规划的活动包括了:在林间草地上野餐;全民健身锻炼;狗狗跑道;孩子们在“跃动之沙”玩耍;在“足行绕”上体验足底按摩;在阶梯社区种植园里参与社区园艺活动;在生态水塘边放松;在森林步道散步;甚至可以在未来的铁路走廊探索处(未来期),即现有斜坡下,近距离体验享受下雨天雨滴带来的声音与触感。
The Communal Explorer Room was converted from Area A, which was raised by about 2m high from the cycling path in the existing terrain. It consists of a large shaded yet well-illuminated gathering area, a communal foot bath (which also acts as a daylight reflecting pool), The Nest (a breakout space from the main circulation in the day and also semi-private camping sites at night), and The Pit Stop (shared bath, toilet and changing facilities).
共探之家(The Communal Explorer Room)区域是在原有区域A的基础上改造而成,该区域比现有地势上的自行车骑行道高出约2米,其中包含了:一个大型遮蔽但具有良好光线的集会场所;一个社区足浴池,同时也可以在白天时段反射自然光线;巢(The Nest),其在白天作为主流动线之外的休憩空间,在夜晚则成为半私密的露营场所;和驿站(The Pit Stop),其提供公共淋浴、厕所以及更衣室。
The Pit Stop is strategically located in the middle between The Communal Explorer Room and The Caverns so that the amenities-- toilets, water coolers, vending machines, and self-service bicycle repair kiosk-- can be shared by users of the two main sheltered spaces.
驿站(The Pit Stop)被巧妙地放置于共探之家(The Communal Explorer Room)和地穴天地(The Caverns)两个区域中间,因此这里的所有设施,包括厕所、饮水机、自动贩卖机以及自助自行车修理站,都可以被这两大区域的使用者共享。
The Caverns consists of two large high-volume spaces hugged by tiered seats ready for potential communal events, weekend markets, movie screenings, and performances. The Cavern Arena is even equipped with laser projection that beams down two sport courts in the central area on-demand. Bicycle parking spaces are generously provided at the two ends. A platform lift and a flight of staircases connects the Cavern Arena to the elevated Pit Stop seamlessly for all.
地穴天地(The Caverns)由两个高挑宽敞的大空间组成,周围被阶梯座位环绕,这里适用于社区活动、周末集市、电影放映以及不同表演等。地穴广场(The Cavern Arena)中甚至配备了激光投影系统,可以在中央场地按需求投影出两个运动场划分,其两端也配备了足够的自行车停车位,鼓励广大群众积极参与运动。此外,电梯与楼梯将地穴广场与上方的驿站(The Pit Stop) 无障碍连接,以确保所有人都能轻松穿梭于这两个区域。
The Design Concept
The design radically applies the concept of tactile-based perception and timelessness to infuse elements of nature into the existing harsh condition under the viaduct. The concept creates an enriching sensory experience for visitors, with the use of natural and artificial light and shadows, touch of organic textures of wood, sounds of water and echo in caverns. As a result, visitors can expect to rejuvenate their soul by escaping from the daily hustle and bustle in their urban lives, nurturing a close relationship with nature within minutes from their dense urban surroundings.
设计理念
本设计大胆地引入触觉感知与时间留白性两大核心理念,将自然元素融入高架桥下原本生硬的环境之中。通过精心运用自然与人工光影的结合、木材的有机肌理触感、水流声以及其在地穴中的回音,这样的设计理念为访客们营造出一种丰富的多感官体验,并提供了适合身心疗愈的场所,让人们在短时间内,从都市生活的忙碌与喧嚣中抽离,在与自然的亲密接触中唤醒心灵,找回心中的宁静。本设计使人们即便身处在钢铁丛林高楼之中,也能与自然对话,重新建立起联结。
Learning from animals’ digging habits, the soil excavated under the viaduct is proposed to be used for other purposes at the Eco-Park to lower the carbon footprint for the project. Local timber sources are proposed as a renewable construction material for many areas of the design. Like birds that collect twigs to build nests, leftover timber waste from local sawmills is collected to fill up the screen of the Nests, forming a beautiful camouflage façade and habitat enhancement for small animals dwelling in the Rail Corridor. From the strategies above, we endeavour to advance in small steps towards celebrating upcycling efforts and regenerative solutions in Singapore, promoting awareness to the public not just about the richness of its biodiversity, but also our responsibility to take good care of it for many generations to come. It is, after all, a continuous cycle.
通过学习动物的掘地习性,我们提议将高架桥下建造中开挖出的土壤重新用于生态林境(The Eco-Park)的其他区域,以此降低本项目的碳足迹。同时,设计中多个构件将采用本地木材资源作为可再生的建材。正如鸟儿衔枝筑巢,我们也从本地锯木厂回收边角木料,填充于“巢”(The Nests)的网格结构中,这不仅能形成以假乱真的自然立面设计,也为栖息在铁路走廊内的各种小型动物提供庇护与栖息地。通过上述策略,我们希望通过一点一滴的努力,在新加坡推动回收循环再利用与再生设计的理念。这不仅是对城市生态多样性的礼赞,更是一种公共倡导,提醒着我们每个人都有责任为后代守护这片美好的大自然。毕竟,自然本身就是一个在不断循环的系统。
The project entitled “The Forested Burrow” encapsulates the irony of a forest in a burrow, as opposed to the burrow in a forest. This is exactly the spirit of our design; to challenge the assumed normalcy of the everyday man-made space, and to become a prototypical melting pot between nature, history, urban life and community to serve as an inspiration for future application
本项目“林隐之穴” (The Forested Burrow)的命名本身就隐含着一种反转的隐喻,是洞穴中的森林,而并非森林中的洞穴,这样的反转正是我们的设计精神:质疑并打破日常空间设计中的假设,然后将本场所塑造成为具有开创性的融合之地,自然、历史、城市生活与社区并存,为未来类似设计提供启发。




































